The traditional elements of Japanese house in conjunction with a modern design
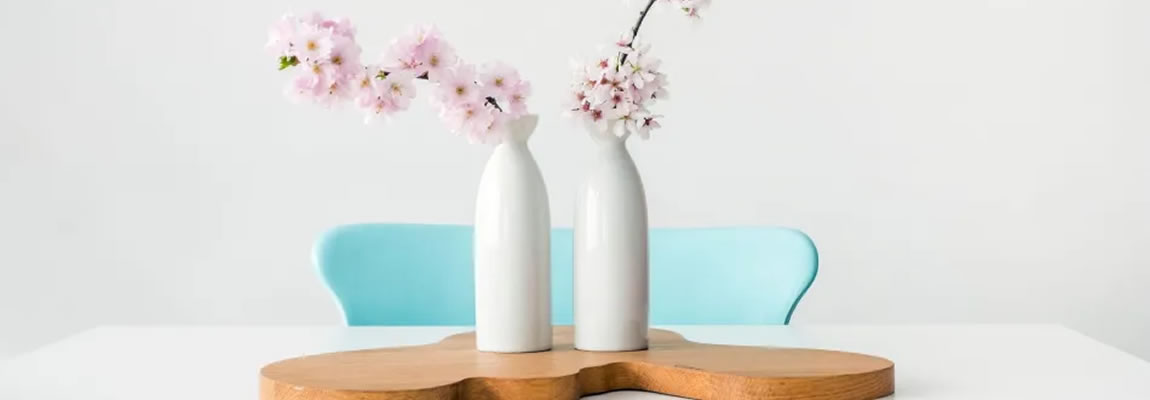
Seek to achieve a balance between traditional and modern elements, bring amazing results of work. Japanese house! Find the sense and consensus of these different design conceptions. The space by…
We hope you love the products we recommend! Just so you know, we may collect a share of sales or other compensation from the links on this page. Thank you if you use our links, we really appreciate it!
Seek to achieve a balance between traditional and modern elements, bring amazing results of work. Japanese house!

Find the sense and consensus of these different design conceptions. The space by offering new possibilities and even the right understanding of every specifiest piece.
If your home faces new changes and challenges, then these inspiring words can be an impulse for the creation of space for life as we know in Asia. The combination of natural materials, traditional processing, and elements of contemporary design.
Key elements of the Japanese house
Engawa 縁側
Just imagine! During a long summer night, you may spend time watching a Japanese anime, tea-ceremony, or any entertainment activities with friends, while you observing the stars and breathe a fresh breeze in only one place. We mean veranda, in the Japanese language is called an Engawa or can be translated like an edge side.
Just imagine! During a long summer night, you may spend time watching a Japanese anime, tea-ceremony, or any entertainment activities with friends, while you observing the stars and breathe a fresh breeze in only one place. We mean veranda, in the Japanese language is called an Engawa or can be translated like an edge side.
It goes around the whole Japanese house. Engawa divides and connects space at once. In other words, it basically separates the interior area from the outside, such as a garden, in addition, the ground under the engine serves as a place for draining water.
The construction of Engage is support by pillars, which stand on the half-buried stone and copy outside wall of a house, between them is a sliding door. There are various options for outside. Firstly, a wood pillar stands on the edge of the veranda, and a roof covers this space. Except, you may decide to totally close it by shoji, even it’s possible to let it without outside pillars.
Just imagine! During a long summer night, you may spend time watching a Japanese anime, tea-ceremony, or any entertainment activities with friends, while you observing the stars and breathe a fresh breeze in only one place. We mean veranda, in the Japanese language is called an Engawa or can be translated like an edge side.
It goes around the whole Japanese house. Engawa divides and connects space at once. In other words, it basically separates the interior area from the outside, such as a garden, in addition, the ground under the engine serves as a place for draining water.
The construction of Engage is support by pillars, which stand on the half-buried stone and copy outside wall of a house, between them is a sliding door. There are various options for outside. Firstly, a wood pillar stands on the edge of the veranda, and a roof covers this space. Except, you may decide to totally close it by shoji, even it’s possible to let it without outside pillars.
Shoji 障子
Their processing keeps the traditional appearance and maintenance structures for a long time. This piece consists of translucent rice paper framed by wood, even more, you may notice a typically lattice wood on shoji, it’s adorned of room. These decorations details are further recognized in Japanese temples and places.
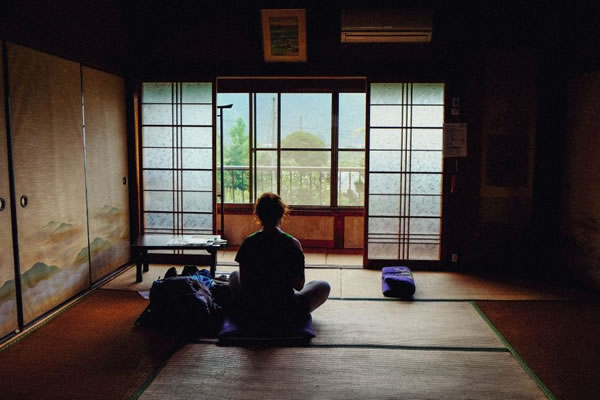
As you go through among the rooms or your way headed directly to the “Engava” we mean veranda, then you probably faced a hand touch of sliding doors. Shoji emphasizes two fundamental features, practicality and the spirit of art. The passion for creating, decorating, and endless ideas are welcome. Since Japanese culture is a symbol of a particular style and preservation of beauty.
The architectonic innovations come gradually, a bring expectation changes, despite this, a real idea of shoji remains identical. The current construction components use different materials, which replaced by original natural materials. In particular, demanding maintenance of translucent paper was the main reason for a change. For that, the glass panel variant has become a part of a contemporary design house, though, their original purpose answers timeless requests of modern living.
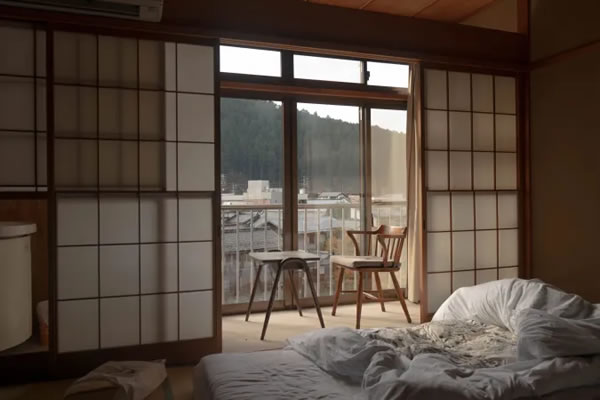
Whether it is about the traditional sliding doors, as we know already from ancient Japan or it’s present a new construction as we talk above, all these options are natural sources of primary light, penetrates directly into the room. Further, it serves as a shade and protection before an adverse effect from the surrounding environment.
During hot and humid summer days, a part of the shoji can be separated and store in the closet. It’s a create a better area for natural ventilation and keep fresh air at the same time. Besides this, the whole door can be taken off from rails, this option is allowed. By doing this step the room gains a new dimension. The feel of openness and connection to nature plays a key role.
Japanese houses sometimes have to face the problem of narrow and small space. However, an excellent sliding door, which slides from side to side, solves this issue.
Genkan 玄関
If you have some experience from visiting another local house, then you may notice different social rules concerning to entryway of the house. At the entrance to the house, the first step leads to the foyer, vestibule, or corridor, however, a Japanese house has its proper name: Genkan. It is the entrance area through which it passes into the main part of the house. You have to overcome the height difference, due to the elevated floor by one step. This simple and great manner of behavior has become part of their cultural habits.
This statement is for the primary use of this area: Take off your shoes and leave them here. Their personal approach to using of specified room, make sense.
Those who are not invited through the Genkan step remain and wait in this space. For example, food delivery, courier, or short visitation. It is a great and intelligent solution for private zone separation. Do you agree?
The nature details 自然の詳細
The line between nature and a Japanese house is difficult to define. Would you like to found a balance of harmony? Just look around you, it surrounds everywhere! The traditional concept of architecture has deep roots and the effort of achieving a balance and connection of people with nature is key. Thanks to this attitude your house gets a new sense.
Admire the beauty and view while you sit or lay behind a glass window. In addition to this feeling, the natural sunny light passes into your room through a window, in this manner, it’s considered the most suitable lighting.
Respect for nature is still maintained, by that you can get typical plants like bonsai or bamboo, it’s a detail for the authentic feel of a Japanese house. The best thing you can do is bring nature into your house!
It’s time to raise the attention to Japanese furniture, mainly due to the use of natural materials for production. If you love a natural structure, neutral colors, and quality products, then it’s a clear choice! The wood, bamboo, rice straw, and other fibers are essential and necessary for Japan for many centuries. You can choose from the endless offers of furniture. In previous articles, we talked about and discussed specific furniture as well as a lot of interesting and enriching knowledge. Just one step and explore something new. Tatami mat, futon mattresses, floor chair, futon frame, and other incredible Japanese products can be part of your house.
Furo ふろ
Take a warm bath. Everybody desires this kind of relaxation.
At first, let’s look deeper into the Japanese past. The baths called Furo may afford only wealthy families, it’s was like a privilege of their social status. Their costly maintenance to maintain the required temperature was not easy and cheap. The optimal temperature was 37.8 to 42.2 Celsius (100 to 108 degrees Fahrenheit).
Nowadays the furo found all a traditional Japanese house. It presents a short wooden bathtub with a steep-sides primary use for soaking. The beneficial effect, in comparison with a onsen (hot spring) or sento (public bath) is almost identical. This kind of bathing should stay in your daily routine. A cultural way that is inseparable from Japan. Feel like a fresh new man. Even more, you can create a separate room only for a bathtub with a view of the outside as is common in a Japanese house.

Modern architecture design of house often uses the elements of Japanese minimalism.
Conclusion
The Japanese house is full of wealth inspiration. It’s time to start explore and recognize the endless beauty of these pieces.
We like timeless design, which defines simplicity, purity, practicality, and has its own opinion. Despite globalization and changes in trends, their design still takes the first place. It’s mainly for long and deep roots, that remain preserved for centuries.
The Japanese house is mainly about the details, that will engulf you…


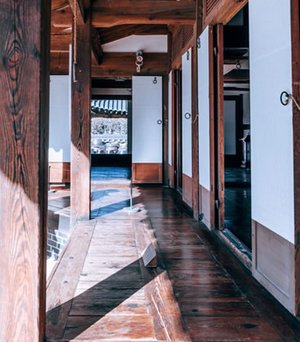
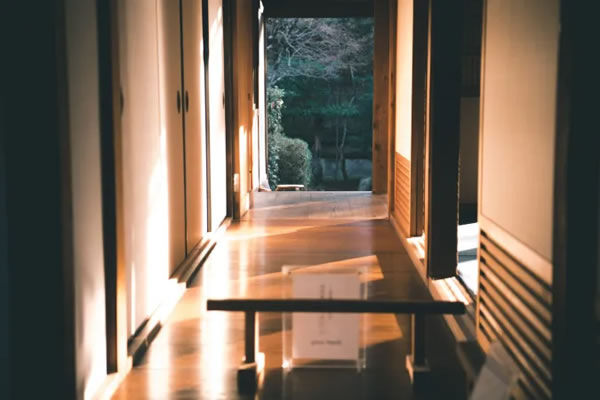


Be the First to Comment